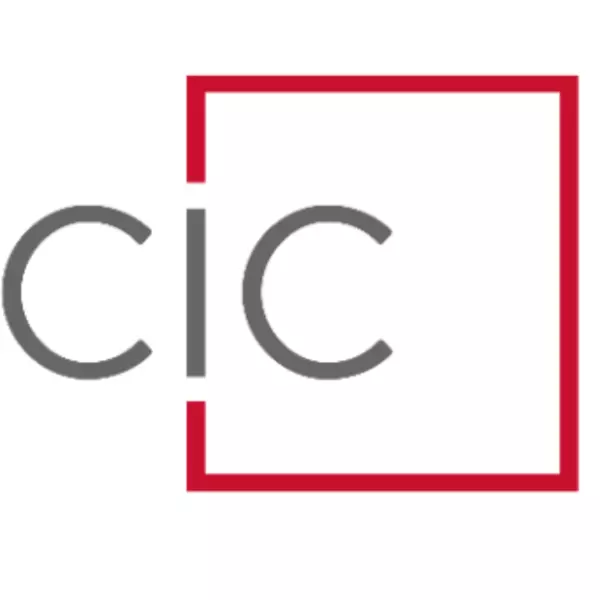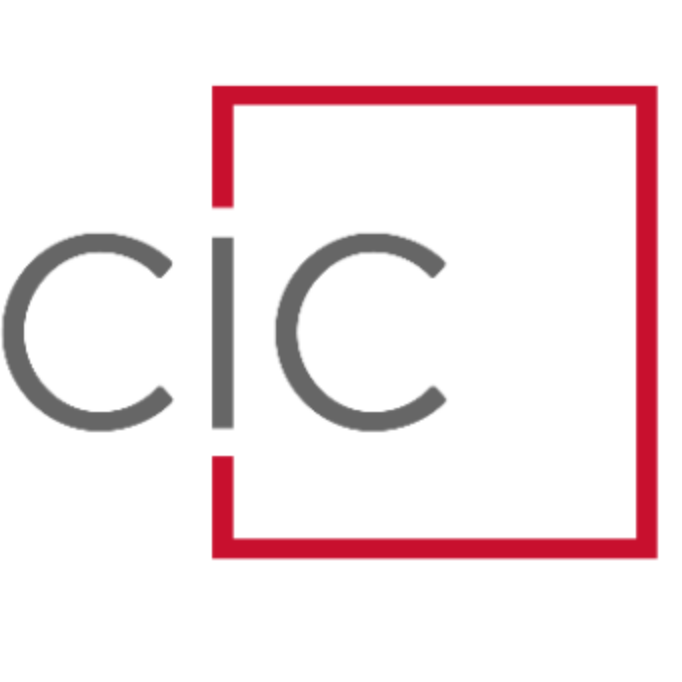
Open House
Sat Oct 11, 2:00pm - 4:00pm
UPDATED:
Key Details
Property Type Single Family Home
Sub Type Single Family Residence
Listing Status Active
Purchase Type For Sale
Square Footage 3,724 sqft
Price per Sqft $234
Subdivision Bretagne
MLS Listing ID 4307147
Bedrooms 5
Full Baths 3
Half Baths 1
Construction Status Completed
HOA Fees $122/mo
HOA Y/N 1
Abv Grd Liv Area 3,724
Year Built 2022
Lot Size 10,890 Sqft
Acres 0.25
Property Sub-Type Single Family Residence
Property Description
Presenting in exceptional, like-new condition, this home is truly move-in ready. its pristine interiors and well-preserved finishes offer the comfort and quality of new construction, without the wait. Beautiful hardwood floors extend throughout the entire home, adding warmth, elegance, continuity to every room.
The open-concept main level features a spacious great room with a gas log fireplace, creating a warm and welcoming atmosphere. It flows seamlessly into a modern kitchen with stainless steel appliances, a large center island, and ample cabinetry—perfect for everyday living and entertaining. A bright sunroom leads to an extended paver patio, creating an inviting outdoor space ideal for relaxing or hosting guests.
The main floor also includes a guest suite with a full bath, perfect for visitors, a home office, or a playroom/ library/study. Upstairs, you'll find four additional bedrooms and two full baths, an open loft area ideal for a media room, home office, or play space, and a luxurious owner's suite featuring a spa-inspired bathroom with a large walk-in shower with a rainfall shower head, a soaking tub, and dual walk-in closets. A convenient upstairs laundry room adds to the home's functionality.
Enjoy community amenities including a pool, playground, and walking trails—all within a quiet, well-kept neighborhood. This home also features a two-car garage and a beautifully landscaped yard.
Don't miss the opportunity to make this exceptional property your next home—schedule your private showing today.
Location
State SC
County Lancaster
Zoning MDR
Rooms
Main Level Bedrooms 1
Main Level Living Room
Upper Level Primary Bedroom
Main Level Kitchen
Main Level Living Room
Interior
Interior Features Attic Stairs Pulldown
Heating Central, Forced Air, Natural Gas
Cooling Ceiling Fan(s), Central Air
Fireplace true
Appliance Dishwasher, Disposal, Electric Water Heater, Exhaust Hood, Microwave, Oven
Laundry Laundry Room, Upper Level, Washer Hookup
Exterior
Garage Spaces 2.0
Community Features Cabana, Clubhouse, Gated, Playground, Sidewalks
Roof Type Shingle
Street Surface Concrete,Paved
Garage true
Building
Dwelling Type Site Built
Foundation Slab
Builder Name Pulte
Sewer County Sewer
Water County Water
Level or Stories Two
Structure Type Fiber Cement
New Construction false
Construction Status Completed
Schools
Elementary Schools Harrisburg
Middle Schools Indian Land
High Schools Indian Land
Others
Senior Community false
Special Listing Condition None
Get More Information




