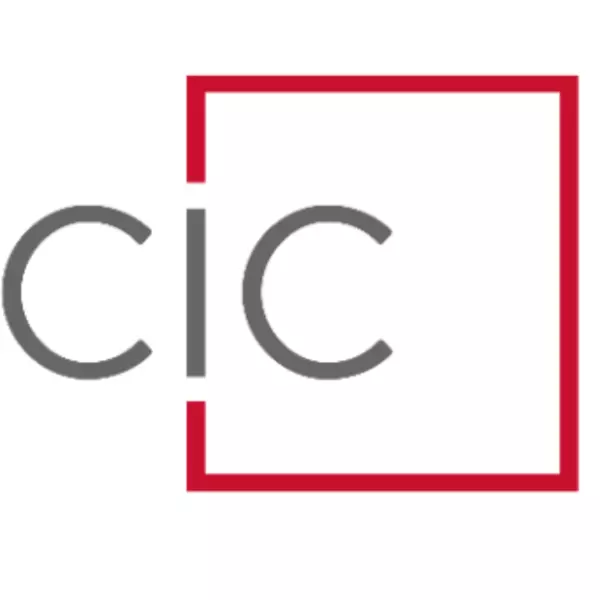UPDATED:
Key Details
Property Type Single Family Home
Sub Type Single Family
Listing Status Active
Purchase Type For Sale
Square Footage 2,658 sqft
Price per Sqft $123
Subdivision Ellington
MLS Listing ID 618228
Style Traditional
Bedrooms 5
Full Baths 3
Half Baths 1
Construction Status New
HOA Fees $525/ann
Year Built 2025
Lot Size 5,227 Sqft
Property Sub-Type Single Family
Property Description
Location
State SC
County Richland
Area Columbia Northeast
Rooms
Primary Bedroom Level Main
Master Bedroom Double Vanity, Tub-Garden, Separate Shower, Closet-Walk in, Ceilings-Vaulted, Ceiling Fan, Separate Water Closet
Bedroom 2 Second Bath-Private, Closet-Walk in, Tub-Shower, Ceilings-Tray, Tub-Garden, Floors - Carpet, Floors-Luxury Vinyl Plank
Kitchen Main Eat In, Pantry, Counter Tops-Granite, Cabinets-Painted, Recessed Lights, Floors-Luxury Vinyl Plank
Interior
Interior Features Smoke Detector, Attic Pull-Down Access
Heating Gas 1st Lvl, Gas 2nd Lvl, Zoned
Cooling Central, Zoned
Equipment Dishwasher, Disposal, Microwave Built In, Tankless H20
Laundry Electric, Mud Room
Exterior
Exterior Feature Patio, Sprinkler, Gutters - Partial, Front Porch - Covered, Back Porch - Uncovered
Parking Features Garage Attached, Front Entry
Garage Spaces 2.0
Street Surface Paved
Building
Story 2
Foundation Slab
Sewer Public
Water Public
Structure Type Vinyl
Construction Status New
Schools
Elementary Schools Pontiac
Middle Schools Summit
High Schools Spring Valley
School District Richland Two
Others
Miscellaneous Community Pool,Warranty (New Const) Bldr,Sidewalk Community
Virtual Tour https://my.matterport.com/show/?m=yMfukD9zyy6
Nearby School & Business
Get More Information




