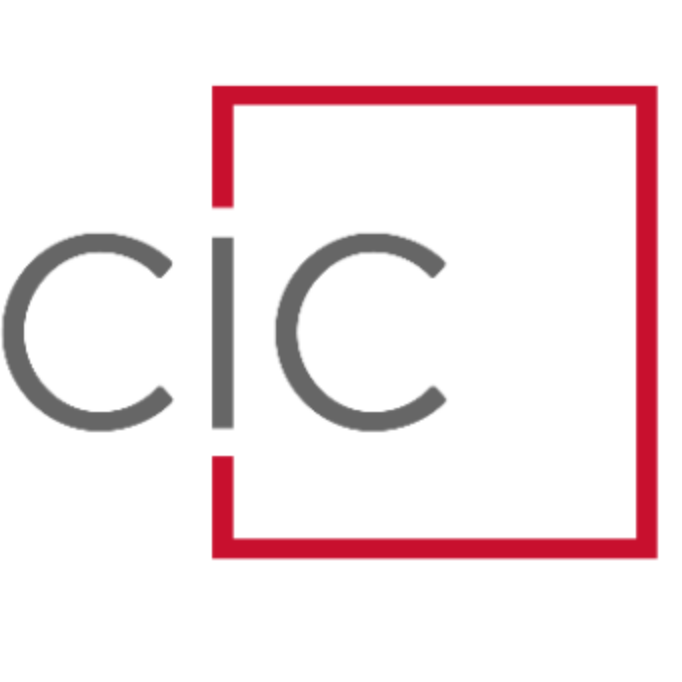UPDATED:
Key Details
Property Type Single Family Home
Sub Type Single Family
Listing Status Active
Purchase Type For Sale
Square Footage 3,640 sqft
Price per Sqft $140
Subdivision Woodcreek
MLS Listing ID 618204
Style Traditional
Bedrooms 4
Full Baths 3
Half Baths 1
Construction Status Resale
HOA Fees $550/qua
Year Built 2021
Lot Size 6,534 Sqft
Property Sub-Type Single Family
Property Description
Location
State SC
County Richland
Area Lexington And Surrounding Area
Rooms
Primary Bedroom Level Second
Master Bedroom Double Vanity, Tub-Garden, Closet-His & Her, Separate Shower, Closet-Walk in, Separate Water Closet, Floors - Tile
Bedroom 2 Second Double Vanity, Closet-Walk in, Tub-Shower, Bath-Jack & Jill , Ceiling Fan, Floors - Carpet
Dining Room Main Molding, Floors-Luxury Vinyl Plank, Ceilings – Coffered
Kitchen Main Island, Pantry, Counter Tops-Granite, Backsplash-Tiled, Cabinets-Painted, Recessed Lights, Floors-Luxury Vinyl Plank
Interior
Heating Gas 1st Lvl, Heat Pump 2nd Lvl
Cooling Central, Heat Pump 2nd Lvl
Fireplaces Number 1
Fireplaces Type Gas Log-Natural
Equipment Dishwasher, Microwave Built In, Stove Exhaust Vented Exte, Tankless H20
Laundry Electric, Heated Space
Exterior
Parking Features Garage Attached, Front Entry
Garage Spaces 2.0
Fence Full
Pool No
Street Surface Paved
Building
Story 2
Foundation Slab
Sewer Public
Water Public
Structure Type Brick-Partial-AbvFound,Fiber Cement-Hardy Plank
Construction Status Resale
Schools
Elementary Schools Catawba Trail
Middle Schools Summit
High Schools Spring Valley
School District Richland Two
Others
Virtual Tour https://my.matterport.com/show/?m=CM7YUtsnqmQ
Get More Information




