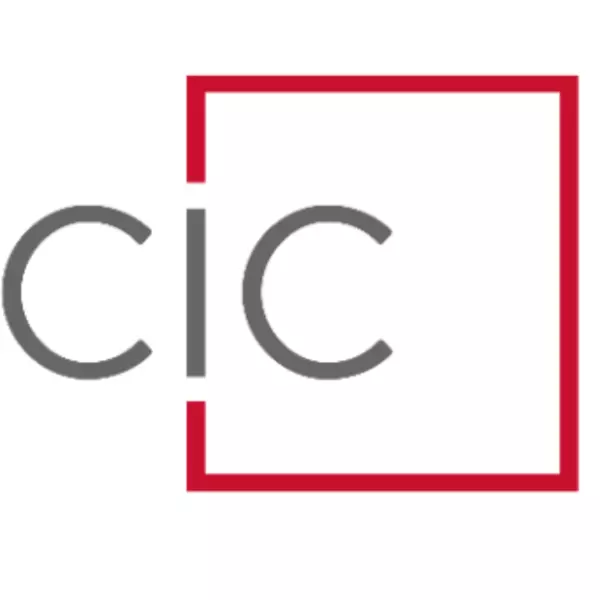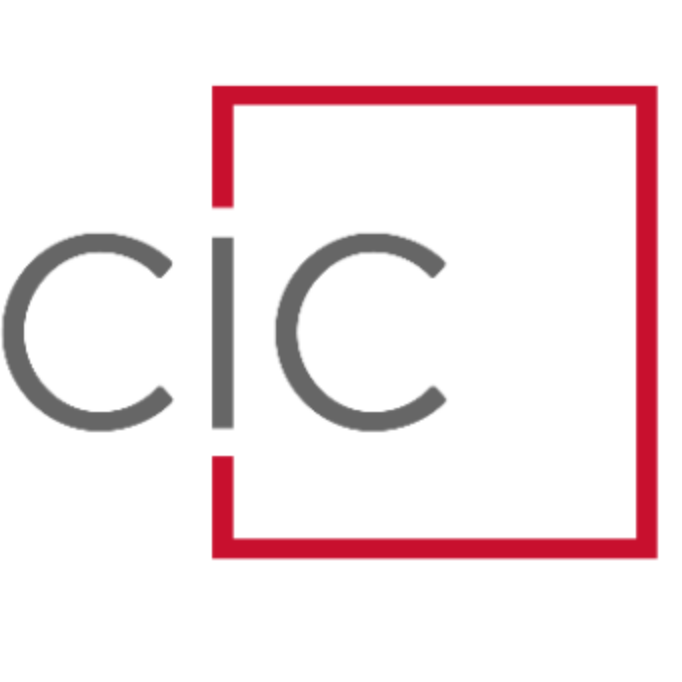
Open House
Sat Sep 27, 2:00pm - 4:00pm
Sun Sep 28, 2:00pm - 4:00pm
UPDATED:
Key Details
Property Type Single Family Home
Sub Type Single Family Residence
Listing Status Active
Purchase Type For Sale
Square Footage 4,464 sqft
Price per Sqft $156
Subdivision Whitegrove
MLS Listing ID 4303949
Bedrooms 6
Full Baths 3
Half Baths 1
HOA Fees $399/ann
HOA Y/N 1
Abv Grd Liv Area 3,089
Year Built 2000
Lot Size 0.350 Acres
Acres 0.35
Property Sub-Type Single Family Residence
Property Description
Step inside to newly refinished oak wood floors (2023) and a grand staircase that sets the tone for the home's spacious design. To one side, a formal living and dining area with elegant wainscoting and a bay window is ideal for entertaining. To the other, a private office with a convenient closet for storage, along with a half bath, provides flexibility for today's lifestyle. The kitchen features updated stainless steel appliances (refrigerator and dishwasher new in 2023) and is filled with natural light and views of the private backyard. The adjoining breakfast area and open great room, anchored by a cozy gas fireplace, make this the perfect gathering space for everyday living.
Upstairs, you'll find five spacious bedrooms and two full baths, highlighted by a generous primary suite. Complete with a tray ceiling and large walk-in closet, the suite is complemented by a spa-like bath featuring a garden tub, tiled shower, and dual vanities. The secondary bedrooms, give you the option for guest rooms, home offices, activity rooms or creative spaces to fit your needs.
The finished walkout basement expands the possibilities even further. With a full bath, 2 flex rooms, and large entertainment space, it can easily serve as a guest suite, gym, media room, or all of the above. Hosting is made fun with the custom bar featuring a built-in kegerator and shiplap accents, while the direct walkout to the yard creates seamless indoor-outdoor living.
Outside, the yard is a private retreat designed for both relaxation and recreation. A large deck overlooks the fenced yard, which offers endless potential - a perfect setting for a pool, hot tub, sports, play area, fire pit, or any combination.
This home has been thoughtfully updated for peace of mind, including:
• Back windows replaced (2023)
• Carpet replaced (2023)
• Wood floors refinished (2023)
• Lighting updates (2023)
• Interior painted (2023)
• New fence (2023)
Additional features include a home security camera and alarm system, both of which will convey. Whitegrove's friendly community offers walking trails and easy access to all of Fort Mill's amenities. A brand-new Harris Teeter is under construction nearby, adding to the appeal of this vibrant and growing area.
With its thoughtful updates, multiple flex spaces, flat usable yard, and prime location, 209 Whitegrove is a rare find. Come see why this home is the perfect blend of comfort, versatility, and convenience in Fort Mill.
Location
State SC
County York
Zoning R-15
Rooms
Basement Finished, Walk-Out Access
Upper Level Bathroom-Full
Upper Level Primary Bedroom
Upper Level Bedroom(s)
Upper Level Bedroom(s)
Upper Level Bedroom(s)
Upper Level Bedroom(s)
Main Level Kitchen
Main Level Dining Room
Basement Level Bedroom(s)
Main Level Family Room
Main Level Living Room
Basement Level Flex Space
Upper Level Bathroom-Full
Basement Level Bathroom-Full
Main Level Office
Basement Level Bar/Entertainment
Main Level Bathroom-Half
Interior
Interior Features Attic Stairs Pulldown, Entrance Foyer, Garden Tub, Kitchen Island, Pantry, Walk-In Closet(s)
Heating Central
Cooling Ceiling Fan(s), Central Air
Flooring Carpet, Wood
Fireplaces Type Family Room, Gas
Fireplace true
Appliance Dishwasher, Disposal, Electric Range, Exhaust Fan, Microwave, Refrigerator with Ice Maker, Washer/Dryer
Laundry Electric Dryer Hookup, Main Level
Exterior
Garage Spaces 2.0
Fence Back Yard, Fenced, Privacy
Community Features Walking Trails
Utilities Available Cable Available, Cable Connected, Electricity Connected, Natural Gas
Roof Type Shingle
Street Surface Concrete,Paved
Porch Deck
Garage true
Building
Lot Description Private
Dwelling Type Site Built
Foundation Basement
Sewer Public Sewer
Water City
Level or Stories Three
Structure Type Brick Partial,Vinyl
New Construction false
Schools
Elementary Schools River Trail
Middle Schools Banks Trail
High Schools Catawba Ridge
Others
HOA Name Red Rock Association Mgmt
Senior Community false
Restrictions Livestock Restriction
Acceptable Financing Cash, Conventional, FHA, VA Loan
Listing Terms Cash, Conventional, FHA, VA Loan
Special Listing Condition None
Get More Information




