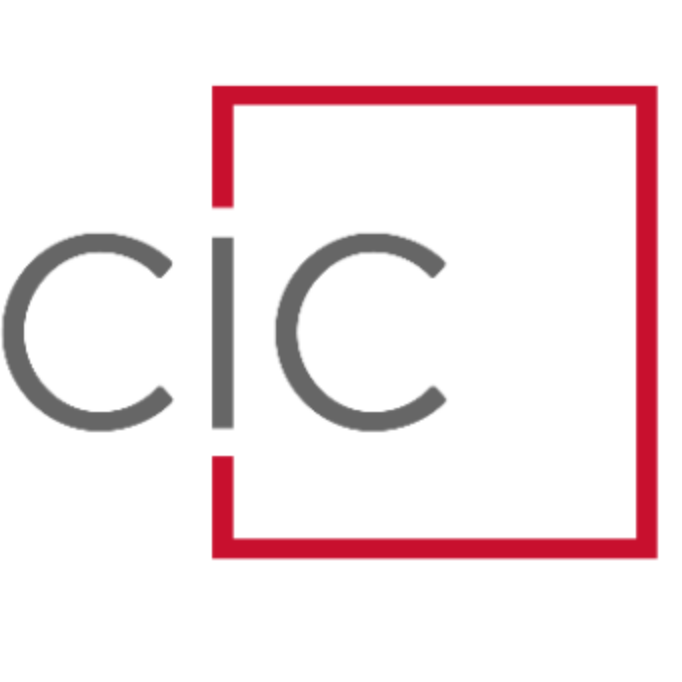UPDATED:
Key Details
Property Type Single Family Home
Sub Type Single Family
Listing Status Active
Purchase Type For Sale
Square Footage 2,384 sqft
Price per Sqft $148
Subdivision Woodcreek Farms
MLS Listing ID 618160
Style Traditional
Bedrooms 3
Full Baths 2
Construction Status Resale
Year Built 2023
Lot Size 9,583 Sqft
Property Sub-Type Single Family
Property Description
Location
State SC
County Richland
Area Columbia Northeast
Rooms
Primary Bedroom Level Main
Master Bedroom Double Vanity, Bath-Private, Separate Shower, Closet-Walk in, Ceilings-Vaulted, Floors - Carpet, Floors - Tile
Bedroom 2 Main Floors - Carpet
Kitchen Main Island, Pantry, Counter Tops-Granite, Recessed Lights, Floors-Luxury Vinyl Plank
Interior
Heating Central, Gas 1st Lvl, Gas 2nd Lvl
Cooling Central, Heat Pump 1st Lvl, Heat Pump 2nd Lvl
Fireplaces Number 1
Equipment Dishwasher, Disposal, Microwave Above Stove
Laundry Electric, Heated Space, Utility Room
Exterior
Exterior Feature Front Porch - Covered, Back Porch - Covered, Back Porch - Screened
Parking Features Garage Attached, Front Entry
Garage Spaces 2.0
Pool No
Street Surface Paved
Building
Lot Description Cul-de-Sac
Faces East
Story 1.5
Foundation Slab
Sewer Public
Water Public
Structure Type Stone,Vinyl,Wood
Construction Status Resale
Schools
Elementary Schools Pontiac
Middle Schools Summit
High Schools Spring Valley
School District Richland Two
Get More Information




