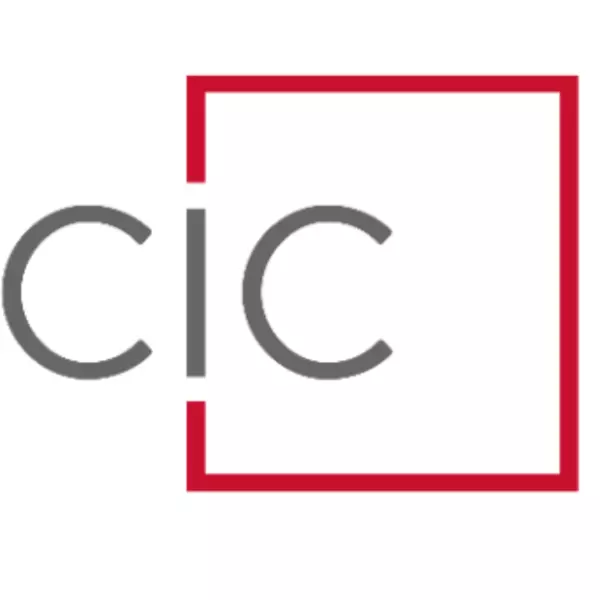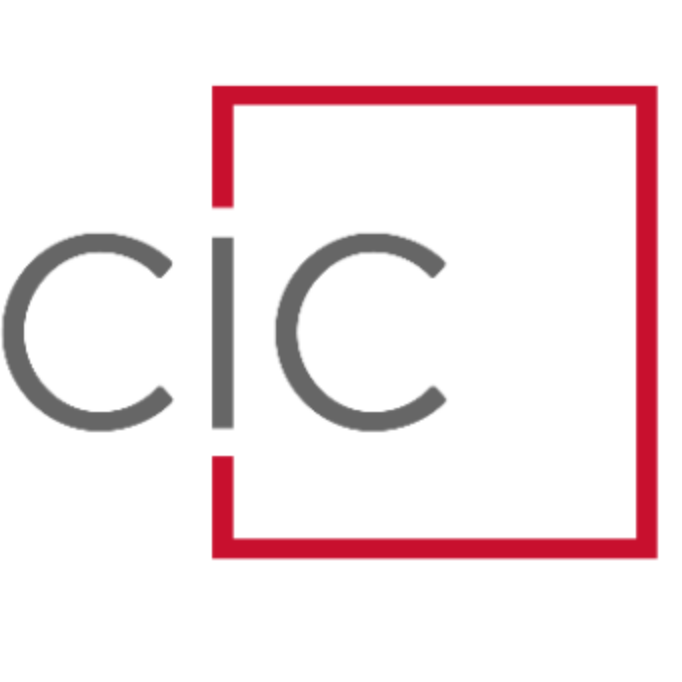
UPDATED:
Key Details
Property Type Single Family Home
Sub Type Single Family Residence
Listing Status Active
Purchase Type For Sale
Square Footage 1,936 sqft
Price per Sqft $297
MLS Listing ID 4299269
Bedrooms 2
Full Baths 1
Abv Grd Liv Area 1,936
Year Built 1940
Lot Size 0.910 Acres
Acres 0.91
Property Sub-Type Single Family Residence
Property Description
Location
State NC
County Transylvania
Zoning R1
Rooms
Basement Exterior Entry, Full, Interior Entry, Storage Space
Main Level Bedrooms 2
Main Level Kitchen
Main Level Living Room
Main Level Dining Room
Main Level Bedroom(s)
Basement Level Bonus Room
Main Level Primary Bedroom
Interior
Interior Features Attic Stairs Pulldown
Heating Heat Pump, Propane, Wood Stove
Cooling Heat Pump
Flooring Vinyl, Wood
Fireplaces Type Bonus Room, Gas Log, Living Room, Wood Burning Stove
Fireplace true
Appliance Dishwasher, Dryer, Electric Range, Microwave, Refrigerator, Washer
Laundry In Basement
Exterior
Garage Spaces 2.0
Carport Spaces 2
Fence Back Yard
View Long Range, Mountain(s), Winter
Roof Type Composition
Street Surface Asphalt,Paved
Porch Covered, Enclosed, Glass Enclosed, Rear Porch
Garage true
Building
Lot Description Hilly, Level, Open Lot, Paved, Views
Dwelling Type Site Built
Foundation Basement
Sewer Private Sewer
Water Well
Level or Stories Two
Structure Type Brick Partial,Vinyl
New Construction false
Schools
Elementary Schools Brevard
Middle Schools Brevard
High Schools Brevard
Others
Senior Community false
Acceptable Financing Cash, Conventional
Listing Terms Cash, Conventional
Special Listing Condition None
Virtual Tour https://youtu.be/cI2Nc80CjM4
Get More Information




