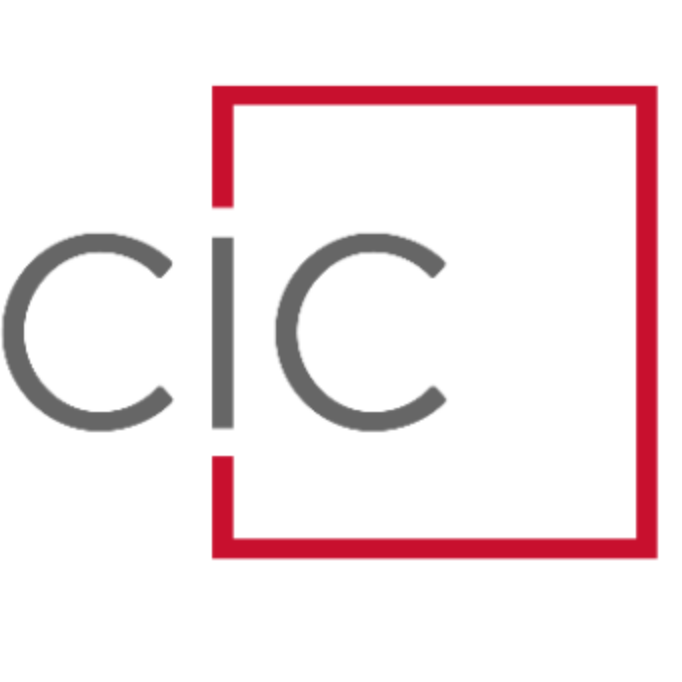UPDATED:
Key Details
Property Type Single Family Home
Sub Type Single Family
Listing Status Active
Purchase Type For Sale
Square Footage 1,671 sqft
Price per Sqft $182
Subdivision Elmwood Park
MLS Listing ID 617370
Style Bungalow
Bedrooms 3
Full Baths 2
Construction Status Resale
Year Built 1940
Lot Size 4,051 Sqft
Property Sub-Type Single Family
Property Description
Location
State SC
County Richland
Area City Of Columbia, Denny Terrace, Lake Elizabeth
Rooms
Primary Bedroom Level Main
Master Bedroom Double Vanity, Closet-His & Her, Separate Shower, Ceiling Fan, Closet-Private, Floors-Hardwood, Floors - Tile
Bedroom 2 Main Bath-Shared, Ceilings-High (over 9 Ft), Ceiling Fan, Closet-Private, Floors-Hardwood
Dining Room Main Floors-Hardwood
Kitchen Main Eat In, Island, Counter Tops-Tile, Floors-Tile, Cabinets-Painted, Ceiling Fan
Interior
Interior Features Attic Pull-Down Access
Heating Central, Gas Pac
Cooling Central
Equipment Dishwasher, Microwave Built In, Electric Water Heater
Laundry Closet, Electric, Heated Space
Exterior
Exterior Feature Front Porch - Covered, Back Porch - Covered
Parking Features None
Fence Rear Only Wood, Rear Only-Chain Link
Pool No
Street Surface Paved
Building
Faces Northwest
Story 1
Foundation Crawl Space
Sewer Public
Water Public
Structure Type Brick-Partial-AbvFound,Wood
Construction Status Resale
Schools
Elementary Schools Logan
Middle Schools St Andrews
High Schools Columbia
School District Richland One
Others
Miscellaneous Cable TV Available
Get More Information




