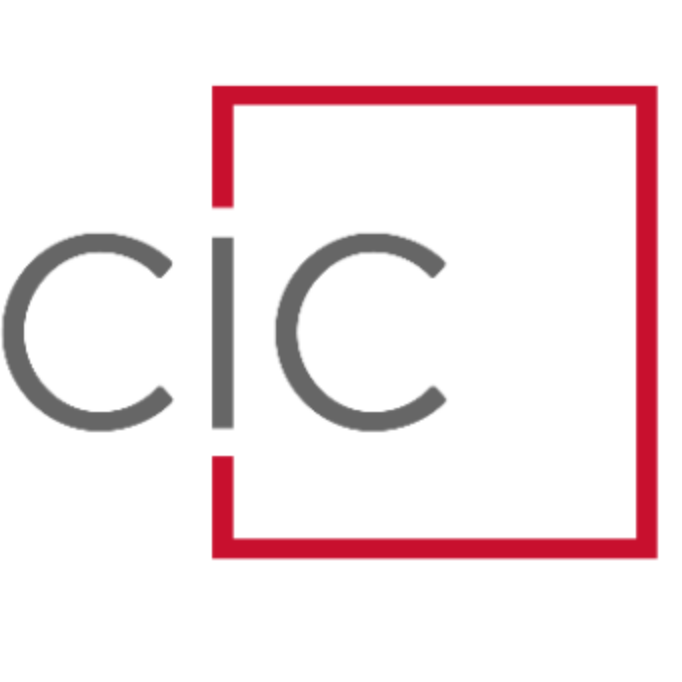Open House
Sun Sep 28, 12:00pm - 5:00pm
Mon Sep 29, 12:00pm - 5:00pm
Tue Sep 30, 12:00pm - 5:00pm
Wed Oct 01, 12:00pm - 5:00pm
Thu Oct 02, 12:00pm - 5:00pm
Fri Oct 03, 12:00pm - 5:00pm
Sat Oct 04, 12:00pm - 5:00pm
Sun Oct 05, 12:00pm - 5:00pm
UPDATED:
Key Details
Property Type Single Family Home
Sub Type Single Family
Listing Status Active
Purchase Type For Sale
Square Footage 1,312 sqft
Price per Sqft $192
Subdivision Woodtrace
MLS Listing ID 616307
Style Ranch,Traditional
Bedrooms 3
Full Baths 3
Construction Status New
Year Built 2025
Lot Size 6,098 Sqft
Property Sub-Type Single Family
Property Description
Location
State SC
County Kershaw
Area Kershaw County West - Lugoff, Elgin
Rooms
Primary Bedroom Level Main
Master Bedroom Bath-Private, Separate Shower, Closet-Walk in, Ceiling Fan, Floors - Carpet, Floors-Luxury Vinyl Plank
Bedroom 2 Main Bath-Shared, Tub-Shower, Ceiling Fan, Closet-Private, Floors - Carpet, Floors-Luxury Vinyl Plank
Kitchen Main Bar, Pantry, Counter Tops-Granite, Cabinets-Painted, Recessed Lights, Floors-Luxury Vinyl Plank
Interior
Heating Central, Electric
Cooling Central
Equipment Dishwasher, Disposal, Microwave Above Stove, Electric Water Heater
Laundry Closet, Electric, Heated Space
Exterior
Parking Features Garage Attached, Front Entry
Garage Spaces 1.0
Pool No
Street Surface Paved
Building
Story 1
Foundation Slab
Sewer Public
Water Public
Structure Type Stone,Vinyl
Construction Status New
Schools
Elementary Schools Dobys Mill
Middle Schools Leslie M Stover
High Schools Lugoff-Elgin
School District Kershaw County
Others
Miscellaneous Cable TV Available,Warranty (New Const) Bldr,Sidewalk Community
Get More Information


