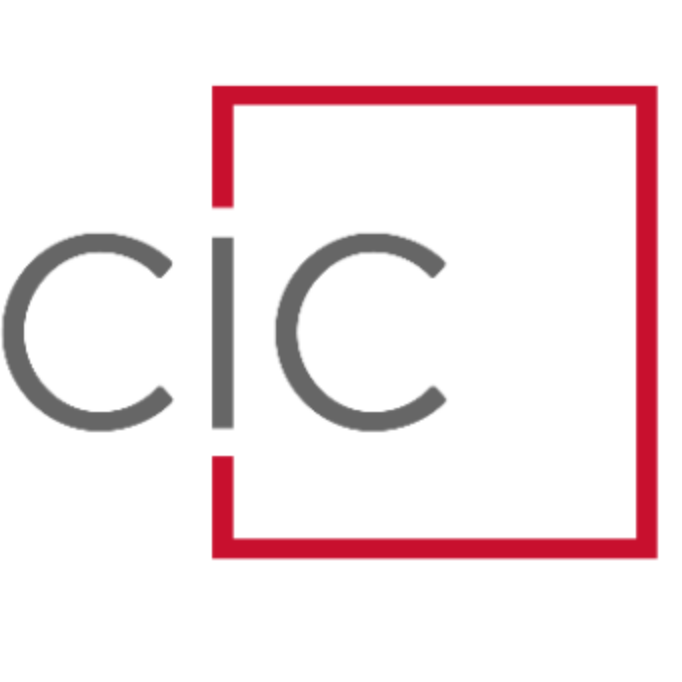UPDATED:
Key Details
Property Type Single Family Home
Sub Type Single Family
Listing Status Active
Purchase Type For Sale
Square Footage 3,987 sqft
Price per Sqft $132
Subdivision Abney Hills Estates
MLS Listing ID 608825
Style Traditional
Bedrooms 5
Full Baths 4
Construction Status Resale
HOA Fees $600/ann
Year Built 2015
Lot Size 0.330 Acres
Property Sub-Type Single Family
Property Description
Location
State SC
County Richland
Area Columbia Northeast
Rooms
Other Rooms Bonus-Finished, Media Room
Primary Bedroom Level Second
Master Bedroom Double Vanity, Tub-Garden, Closet-His & Her, Bath-Private, Separate Shower, Closet-Walk in, Ceilings-Box, Ceiling Fan, Closet-Private, Separate Water Closet, Floors - Carpet
Bedroom 2 Second Bath-Shared, Closet-Walk in, Tub-Shower, Ceilings-High (over 9 Ft), Closet-Private, Floors - Carpet
Dining Room Main Area, Molding, Ceilings-High (over 9 Ft), Floors-Luxury Vinyl Plank
Kitchen Main Bar, Bay Window, Eat In, Nook, Pantry, Counter Tops-Granite, Cabinets-Stained, Floors-Tile
Interior
Interior Features Attic Access, Attic Pull-Down Access, Ceiling Fan
Heating Gas 1st Lvl, Gas 2nd Lvl
Cooling Central
Fireplaces Number 1
Fireplaces Type Gas Log-Natural
Equipment Dishwasher, Disposal, Microwave Above Stove, Refrigerator, Stove Exhaust Vented Exte
Laundry Closet, Electric, Kitchen, Utility Room
Exterior
Exterior Feature Deck, Sprinkler, Front Porch - Covered
Parking Features Garage Attached, Front Entry
Garage Spaces 2.0
Fence Partial, Rear Only Wood
Pool No
Street Surface Paved
Building
Story 2
Foundation Crawl Space
Sewer Public
Water Public
Structure Type Brick-Partial-AbvFound
Construction Status Resale
Schools
Elementary Schools Bethel-Hanberry
Middle Schools Muller Road
High Schools Westwood
School District Richland Two
Others
Miscellaneous Cable TV Available,Community Pool,Recreation Facility,Security Cameras,Sidewalk Community
Virtual Tour https://www.zillow.com/view-imx/5ec83e7b-b754-4ea7-ad17-095c60702018?setAttribution=mls&wl=true&initialViewType=pano&utm_source=dashboard
Get More Information




